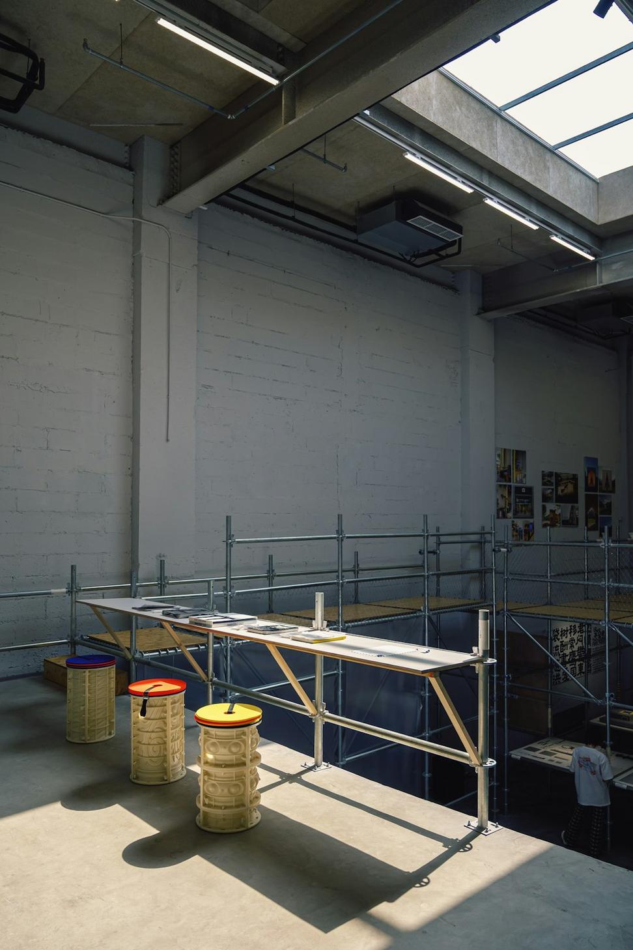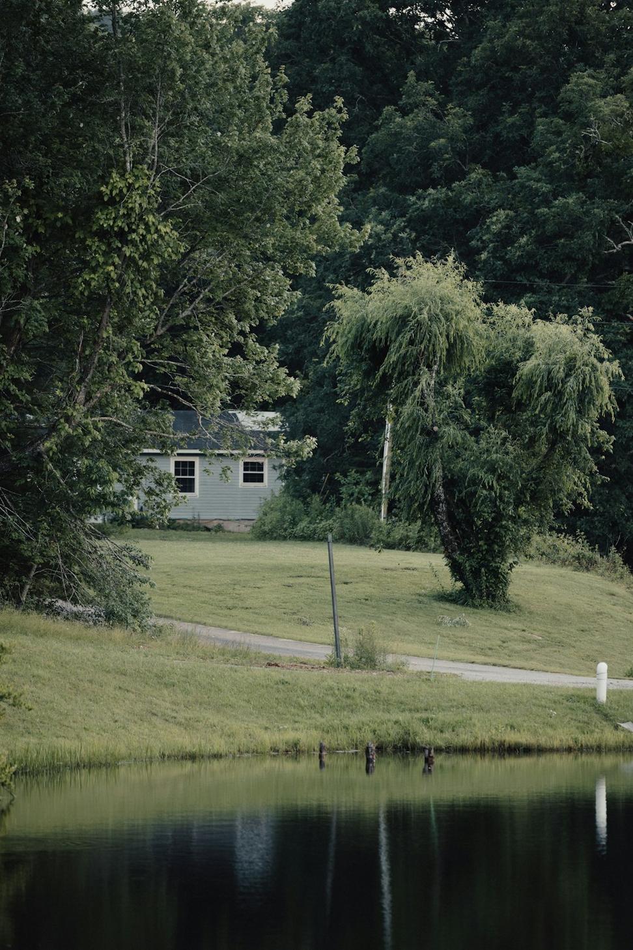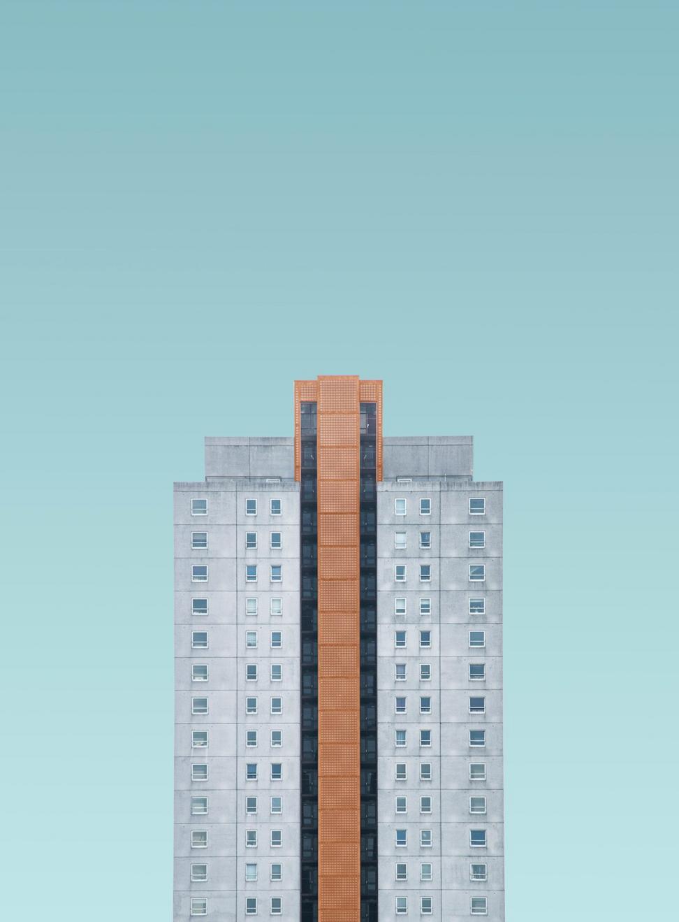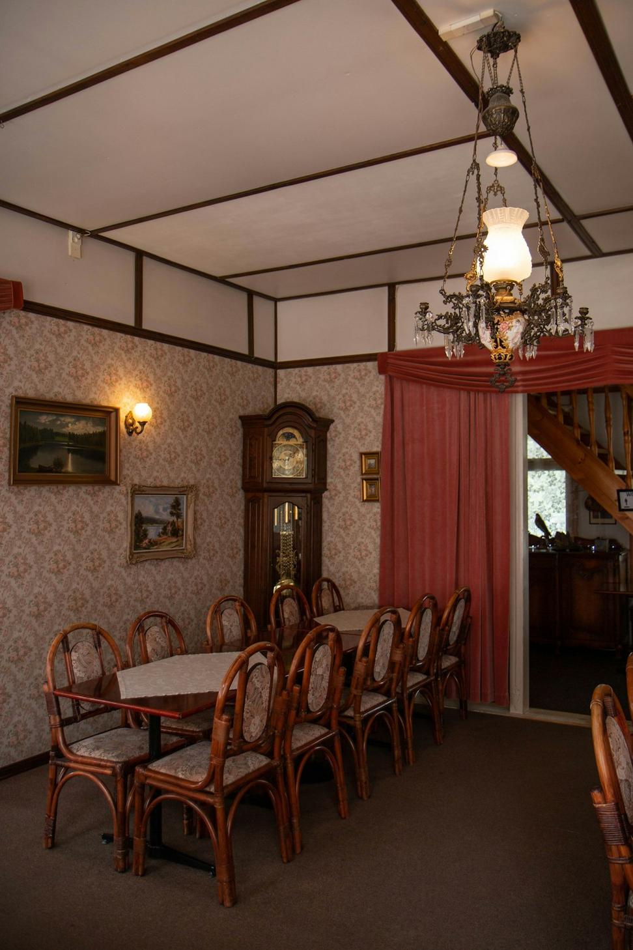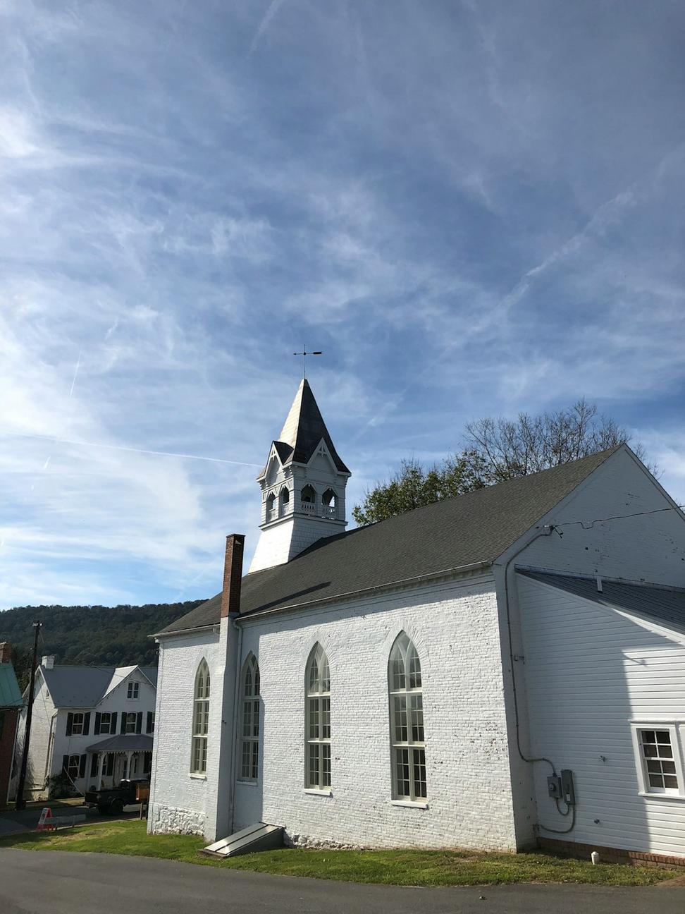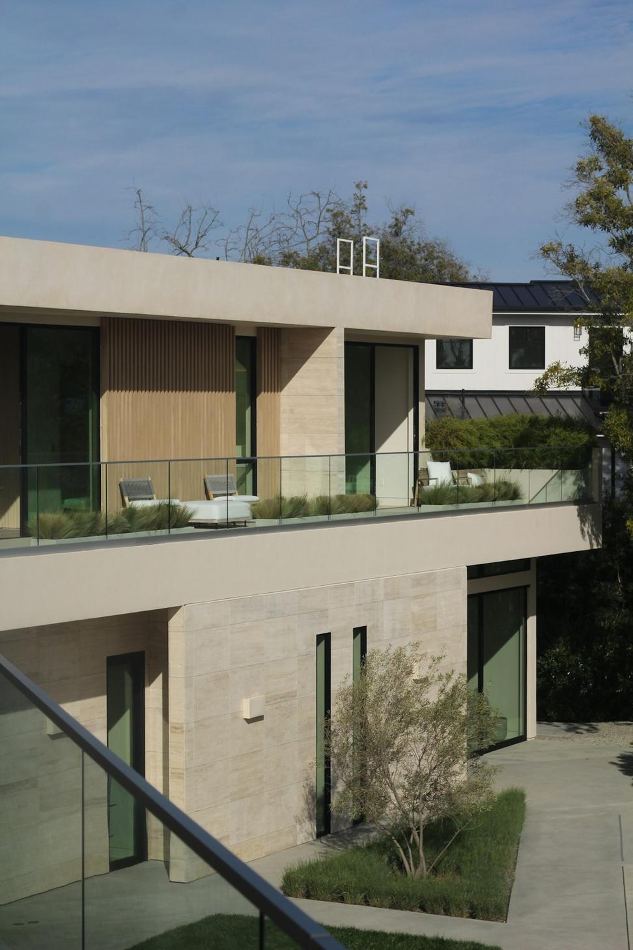
Westbrook Residence
This one was tricky - clients wanted something modern but warm, sustainable without looking like a science experiment. We ended up with a 3,200 sq ft home that cuts energy use by about 60% compared to standard builds, thanks to passive solar design and some clever insulation work.
The triple-glazed windows cost a bit more upfront, but the clients are already seeing the difference in their heating bills. Sometimes the math just works out.
